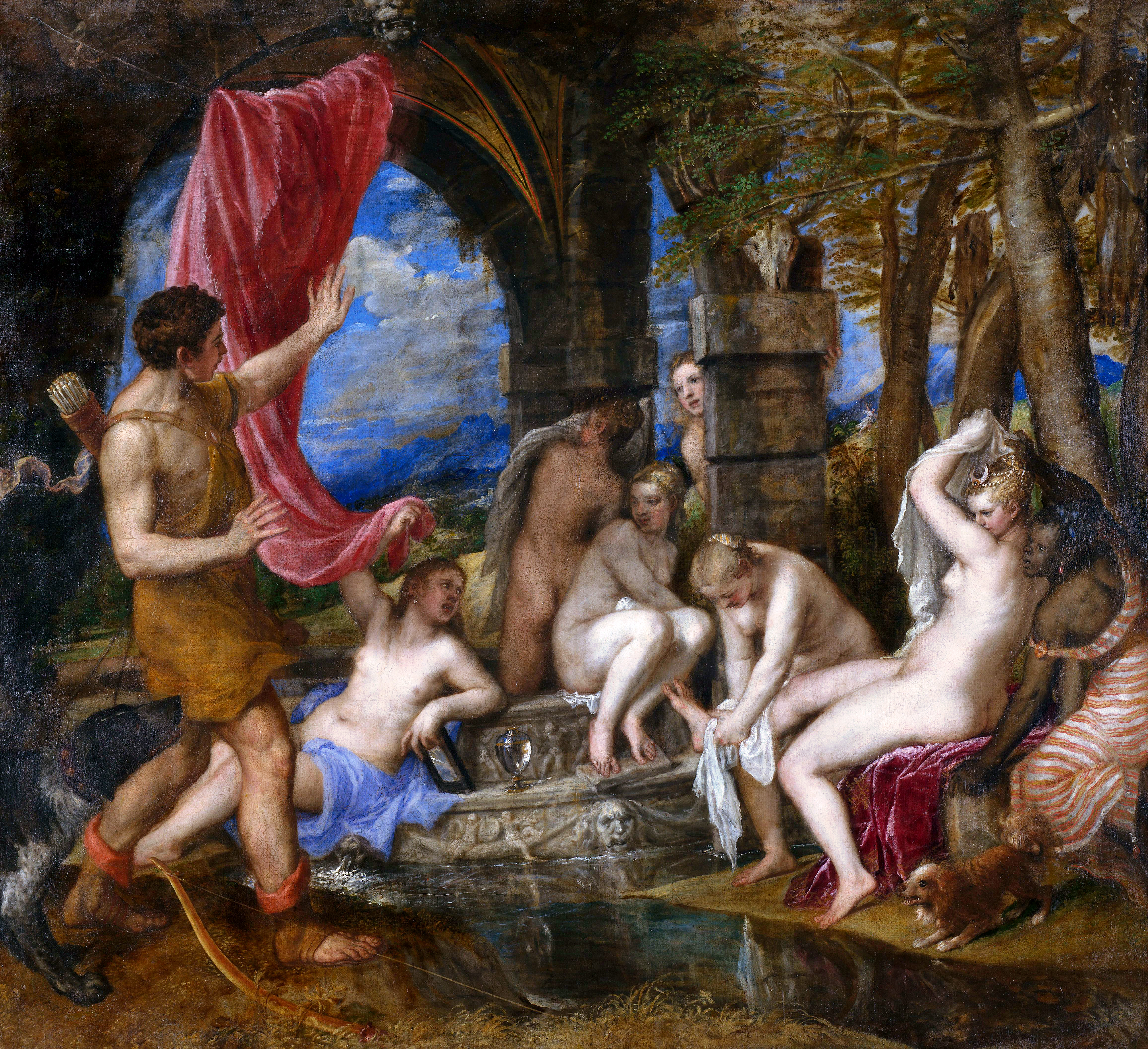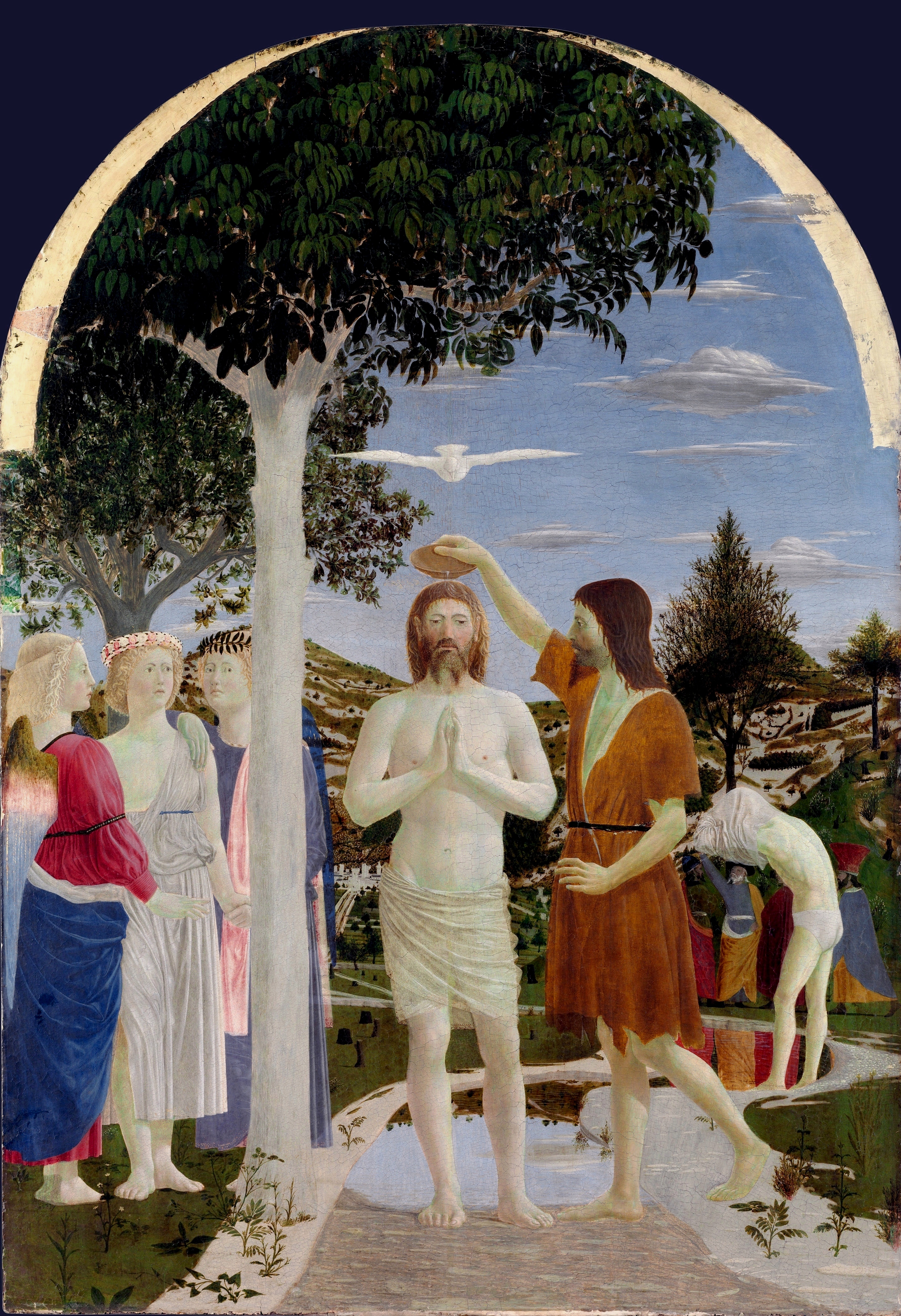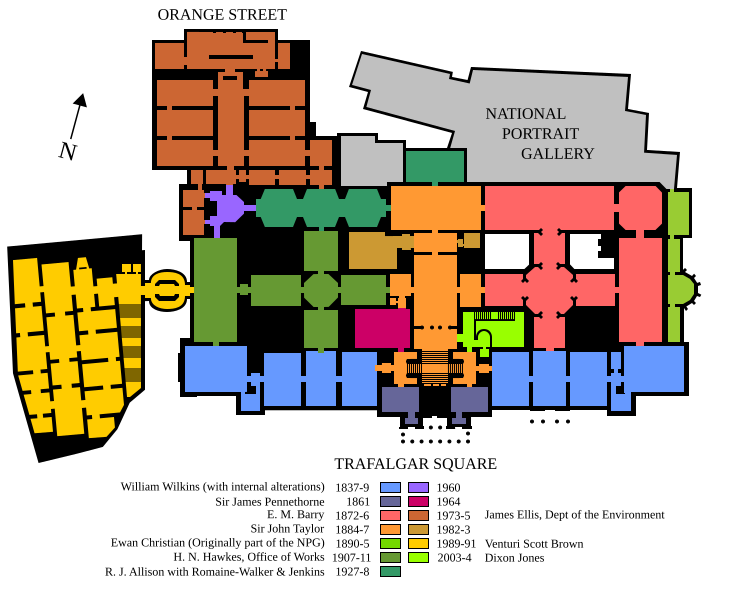
National Gallery
The National Gallery is an art gallery on Trafalgar Square, London, United Kingdom. Founded in 1824, it houses a collection of over 2,300 paintings dating from the mid-13th century to 1900[a]. The gallery is an exempt charity, and a non-departmental public body of the Department for Culture, Media and Sport. Its collection belongs to the public of the United Kingdom and entry to the main collection (though not some special exhibitions) is free of charge.

Unlike comparable art museums in continental Europe, the National Gallery was not formed by nationalising an existing royal or princely art collection. It came into being when the British government bought 38 paintings from the heirs of John Julius Angerstein, an insurance broker and patron of the arts, in 1824. After that initial purchase the Gallery was shaped mainly by its early directors, notably Sir Charles Lock Eastlake, and by private donations, which comprise two thirds of the collection.

The resulting collection is small in size, compared with many European national galleries, but encyclopaedic in scope; most major developments in Western painting "from Giotto to Cézanne" are represented with important works. It used to be claimed that this was one of the few national galleries that had all its works on permanent exhibition, but this is no longer the case.
Floor plan of the National Gallery (piano nobile level only) as of 2010
The present building, the third to house the National Gallery, was designed by William Wilkins from 1832–8. Only the façade onto Trafalgar Square remains essentially unchanged from this time, as the building has been expanded piecemeal throughout its history.

Wilkins's building was often criticised for its perceived aesthetic deficiencies and lack of space; the latter problem led to the establishment of the Tate Gallery for British art in 1897. The Sainsbury Wing, an extension to the west by Robert Venturi and Denise Scott Brown, is a notable example of Postmodernist architecture in Britain. The current Director of the National Gallery is Nicholas Penny.
William Wilkins's building
The first suggestion for a National Gallery on Trafalgar Square came from John Nash, who envisaged it on the site of the King's Mews, while a Parthenon-like building for the Royal Academy would occupy the centre of the square. Economic recession prevented this scheme from being built, but a competition for the Mews site was eventually held in 1831, for which Nash submitted a design with C. R. Cockerell as his co-architect. Nash's popularity was waning by this time, however, and the commission was awarded to William Wilkins, who was involved in the selection of the site and submitted some drawings at the last moment. Wilkins had hoped to build a "Temple of the Arts, nurturing contemporary art through historical example", but the commission was blighted by parsimony and compromise, and the resulting building was deemed a failure on almost all counts.

The site only allowed for the building to be one room deep, as a workhouse and a barracks lay immediately behind.[b] To exacerbate matters, there was a public right of way through the site to these buildings, which accounts for the access porticoes on the eastern and western sides of the façade. These had to incorporate columns from the demolished Carlton House and their relative shortness result in an elevation that was deemed excessively low, and a far cry from the commanding focal point that was desired for the northern end of the Square. Also recycled are the sculptures on the façade, originally intended for Nash's Marble Arch but abandoned due to his financial problems.[c] The eastern half of the building housed the Royal Academy until 1868, which further diminished the space afforded to the Gallery.

The Barry Rooms (1872–6), designed by E. M. Barry
The building was the object of public ridicule before it had even been completed, as a version of the design had been leaked to the Literary Gazette in 1833.Two years before completion, its infamous "pepperpot" elevation appeared on the frontispiece of Contrasts (1836), an influential tract by the Gothicist A. W. N. Pugin, as an example of the degeneracy of the classical style. Even William IV (in his last recorded utterance) thought the building a "nasty little pokey hole", while William Makepeace Thackeray called it "a little gin shop of a building".

The twentieth-century architectural historian Sir John Summerson echoed these early criticisms when he compared the arrangement of a dome and two diminutive turrets on the roofline to "the clock and vases on a mantelpiece, only less useful". Sir Charles Barry's landscaping of Trafalgar Square, from 1840, included a north terrace so that the building would appear to be raised, thus addressing one of the points of complaint. Opinion on the building had mellowed considerably by 1984, when the Prince of Wales called the Wilkins façade a "much-loved and elegant friend", in contrast to a proposed extension.

The twentieth-century architectural historian Sir John Summerson echoed these early criticisms when he compared the arrangement of a dome and two diminutive turrets on the roofline to "the clock and vases on a mantelpiece, only less useful". Sir Charles Barry's landscaping of Trafalgar Square, from 1840, included a north terrace so that the building would appear to be raised, thus addressing one of the points of complaint. Opinion on the building had mellowed considerably by 1984, when the Prince of Wales called the Wilkins façade a "much-loved and elegant friend", in contrast to a proposed extension.

The Sainsbury Wing, as built, seen from Trafalgar Square
Alteration and expansion (Pennethorne, Barry and Taylor)
The first significant alteration made to the building was the single, long gallery added by Sir James Pennethorne in 1860-1. Ornately decorated in comparison with the rooms by Wilkins, it nonetheless worsened the cramped conditions inside the building as it was built over the original entrance hall. Unsurprisingly, several attempts were made either to completely remodel the National Gallery (as suggested by Sir Charles Barry in 1853), or to move it to more capacious premises in Kensington, where the air was also cleaner. In 1867 Barry’s son Edward Middleton Barry proposed to replace the Wilkins building with a massive classical building with four domes. The scheme was a failure and contemporary critics denounced the exterior as "a strong plagiarism upon St Paul's Cathedral".

Van Dyck's Equestrian Portrait of Charles I, one of the Gallery's largest canvasses, posed particular problems in transportation to North Wales
With the demolition of the workhouse, however, Barry was able to build the Gallery's first sequence of grand architectural spaces, from 1872 to 1876. Built to a polychrome Neo-Renaissance design, the Barry Rooms were arranged on a Greek cross-plan around a huge central octagon. Though it compensated for the underwhelming architecture of the Wilkins building, Barry's new wing was disliked by Gallery staff, who considered its monumental aspect to be in conflict with its function as exhibition space. Also, the decorative programme of the rooms did not take their intended contents into account; the ceiling of the 15th- and 16th-century Italian gallery, for instance, was inscribed with the names of British artists of the 19th century. But despite these failures, the Barry Rooms provided the Gallery with a strong axial groundplan. This was to be followed by all subsequent additions to the Gallery for a century, resulting in a building of clear symmetry.

Titian, Diana and Actaeon, bought in 2008, jointly with the National Gallery of Scotland
Pennethorne's gallery was demolished for the next phase of building, a scheme by Sir John Taylor extending northwards of the main entrance. Its glass-domed entrance vestibule had painted ceiling decorations by the Crace family firm, who had also worked on the Barry Rooms. A fresco intended for the south wall was never realised, and that space is now taken up by Frederic, Lord Leighton’s painting of Cimabue's Celebrated Madonna carried in Procession through the Streets of Florence (1853–5), lent by the Royal Collection in the 1990s.

Venus at her Mirror (The Rokeby Venus) by Diego Velázquez
The 20th century: modernisation versus restoration
Later additions to the west came more steadily but maintained the coherence of the building by mirroring Barry’s cross-axis plan to the east. The use of dark marble for doorcases was also continued, giving the extensions a degree of internal consistency with the older rooms. The classical style was still in use at the National Gallery in 1929, when a Beaux-Arts style gallery was built, funded by the art dealer and Trustee Lord Duveen. However, it was not long before the 20th-century reaction against Victorian attitudes became manifest at the Gallery. From 1928 to 1952 the landing floors of Taylor's entrance hall were relaid with a new series of mosaics by Boris Anrep, who was friendly with the Bloomsbury Group. His mosaics at the National Gallery can be read as a satire on 19th-century conventions for the decoration of public buildings, typified by the elaborate Frieze of Parnassus on the Albert Memorial. The central mosaic depicting The Awakening of the Muses includes portraits of Virginia Woolf and Greta Garbo, subverting the high moral tone of its Victorian forebears. In place of Christianity's seven virtues, Anrep offered his own set of Modern Virtues, including "Humour" and "Open Mind"; the allegorical figures are again portraits of his contemporaries, including Winston Churchill, Bertrand Russell and T. S. Eliot.

Venus, Cupid, Folly and Time by Agnolo Bronzino, also one of Eastlake's purchases
In the 20th century the Gallery's late Victorian interiors fell out of favour with many commentators. The Crace ceiling decorations in the entrance hall were not to the taste of the director Charles Holmes, and were obliterated by white paint.[53] The North Galleries, which opened to the public in 1975, marked the arrival of modernist architecture at the National Gallery. In the older rooms, the original classical details were effaced by partitions, daises and suspended roofs, the aim being to create neutral settings that did not distract from contemplation of the paintings themselves.

But the Gallery's commitment to modernism was short-lived: by the 1980s Victorian style was no longer considered anathema, and a restoration programme began to restore the nineteenth and early 20th-century interiors to their purported original appearance. This began with the refurbishment of the Barry Rooms in 1985–86. From 1996 to 1999 even the North Galleries, by then considered to "lack a positive architectural character" were remodelled in a classical style, albeit a simplified one.

But the Gallery's commitment to modernism was short-lived: by the 1980s Victorian style was no longer considered anathema, and a restoration programme began to restore the nineteenth and early 20th-century interiors to their purported original appearance. This began with the refurbishment of the Barry Rooms in 1985–86. From 1996 to 1999 even the North Galleries, by then considered to "lack a positive architectural character" were remodelled in a classical style, albeit a simplified one.

The Baptism of Christ by Piero della Francesca, one of Eastlake's purchases.
The Sainsbury Wing and later additions
The most important addition to the building in recent years has been the Sainsbury Wing, designed by the postmodernist architects Robert Venturi and Denise Scott Brown to house the collection of Renaissance paintings, and built in 1991. The building occupies the "Hampton's site" to the west of the main building, where a department store of the same name had stood until its destruction in the Blitz. The Gallery had long sought expansion into this space and in 1982 a competition was held to find a suitable architect; the shortlist included a radical high-tech proposal by Richard Rogers, among others.

The design that won the most votes was by the firm Ahrends, Burton and Koralek, who then modified their proposal to include a tower, similar to that of the Rogers scheme. The proposal was dropped after the Prince of Wales compared the design to a "monstrous carbuncle on the face of a much-loved and elegant friend",The term "monstrous carbuncle", for a modern building that clashes with its surroundings, has since become commonplace.

One of the conditions of the 1982 competition was that the new wing had to include commercial offices as well as public gallery space. However, in 1985 it became possible to devote the extension entirely to the Gallery's uses, due to a donation of almost £50 million from Lord Sainsbury and his brothers Simon and Sir Tim Sainsbury. A closed competition was held, and the schemes produced were noticeably more restrained than in the earlier competition.

In contrast with the rich ornamentation of the main building, the galleries in the Sainsbury Wing are pared-down and intimate, to suit the smaller scale of many of the paintings. The main inspirations for these rooms are Sir John Soane's toplit galleries for the Dulwich Picture Gallery and the church interiors of Filippo Brunelleschi (the stone dressing is in pietra serena, the grey stone local to Florence).

The northernmost galleries align with Barry's central axis, so that there is a single vista down the whole length of the Gallery. This axis is exaggerated by the use of false perspective, as the columns flanking each opening gradually diminish in size until the visitor reaches the focal point of (as of 2009), an altarpiece by Cima of The Incredulity of St Thomas. Venturi's postmodernist approach to architecture is in full evidence at the Sainsbury Wing, with its stylistic quotations from buildings as disparate as the clubhouses on Pall Mall, the Scala Regia in the Vatican, Victorian warehouses and Ancient Egyptian temples.

The northernmost galleries align with Barry's central axis, so that there is a single vista down the whole length of the Gallery. This axis is exaggerated by the use of false perspective, as the columns flanking each opening gradually diminish in size until the visitor reaches the focal point of (as of 2009), an altarpiece by Cima of The Incredulity of St Thomas. Venturi's postmodernist approach to architecture is in full evidence at the Sainsbury Wing, with its stylistic quotations from buildings as disparate as the clubhouses on Pall Mall, the Scala Regia in the Vatican, Victorian warehouses and Ancient Egyptian temples.

Following the pedestrianisation of Trafalgar Square, the Gallery is currently engaged in a masterplan to convert the vacated office space on the ground floor into public space. The plan will also fill in disused courtyards and make use of land acquired from the adjoining National Portrait Gallery in St Martin's Place, which it gave to the National Gallery in exchange for land for its 2000 extension. The first phase, the East Wing Project designed by Jeremy Dixon and Edward Jones, opened to the public in 2004. This provided a new ground level entrance from Trafalgar Square, named in honour of Sir Paul Getty.

The main entrance was also refurbished, and reopened in September 2005. Possible future projects include a "West Wing Project" roughly symmetrical with the East Wing Project, which would provide a future ground level entrance, and the public opening of some small rooms at the far eastern end of the building acquired as part of the swap with the National Portrait Gallery. This might include a new public staircase in the bow on the eastern façade. No timetable has been announced for these additional projects.

The main entrance was also refurbished, and reopened in September 2005. Possible future projects include a "West Wing Project" roughly symmetrical with the East Wing Project, which would provide a future ground level entrance, and the public opening of some small rooms at the far eastern end of the building acquired as part of the swap with the National Portrait Gallery. This might include a new public staircase in the bow on the eastern façade. No timetable has been announced for these additional projects.
Architecture

The piano nobile and ground floor of Wilkins's building, before expansion. Note the passageways behind the east and west porticoes. Shaded areas were used by the Royal Academy until 1868
The Raising of Lazarus by Sebastiano del Piombo, from the collection of John Julius Angerstein. This became the founding collection of the National Gallery in 1824. The painting has the accession number NG1, making it officially the first painting to enter the Gallery
 21:28
21:28
 homesweethome
homesweethome



 Posted in:
Posted in: 








0 意見:
Post a Comment